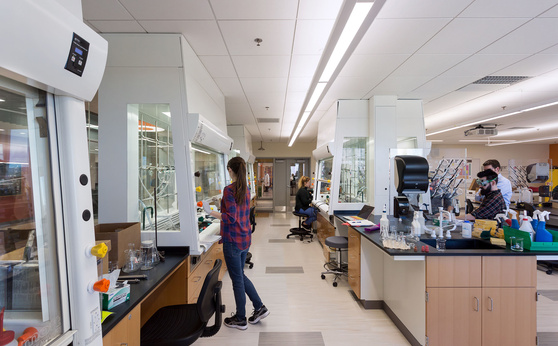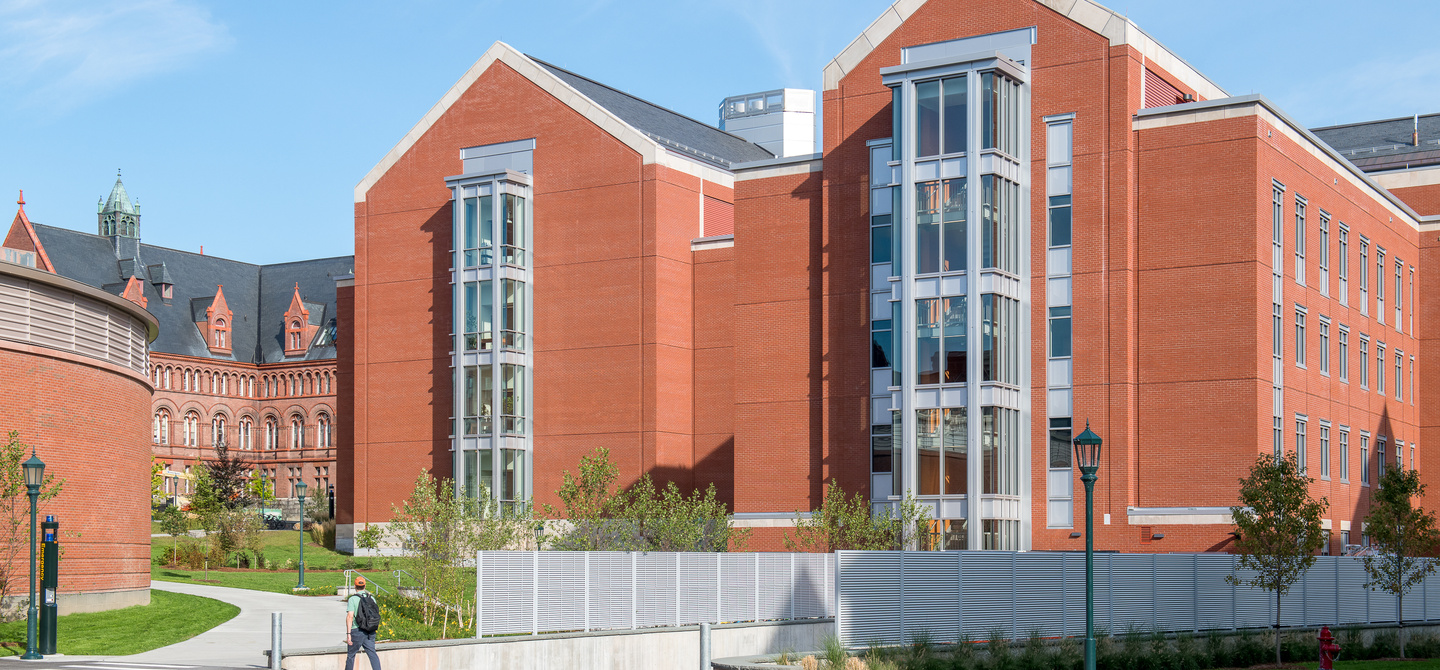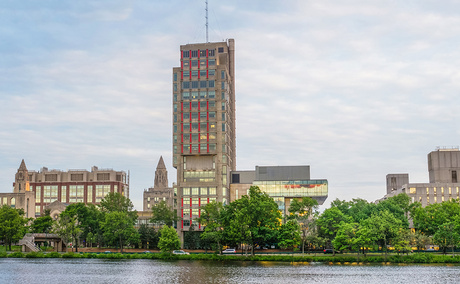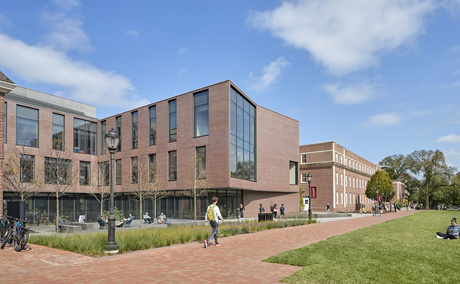University of Vermont, Science, Technology, Engineering and Mathematics (STEM) Initiative
Design of a replacement 180,000 SF multi-story STEM complex for the University of Vermont, constructed in two phases - a new Lab Building (Phase 1) and a new Classroom/Administration Building (Phase 2). The Lab Building houses teaching and research lab needs for UVM's Chemistry, Physics, Psychology, and Engineering disciplines. Non-lab functions from the programs of Chemistry, Physics, Mathematics and Statistics, Psychology, Engineering, general-purpose classrooms, and two large lecture halls housed in the new Classroom/Administration Building. The buildings are connected by a shared lobby and conference spaces on each floor. This project also includes a 70,000 SF partial renovation of Votey Hall, UVM's engineering building. LEED Silver Certified.

Projects Highlights
University of Vermont
Ellenzweig
Burlington, VT, USA
250,000 ft²
LEED Silver Certified
$75,000,000



