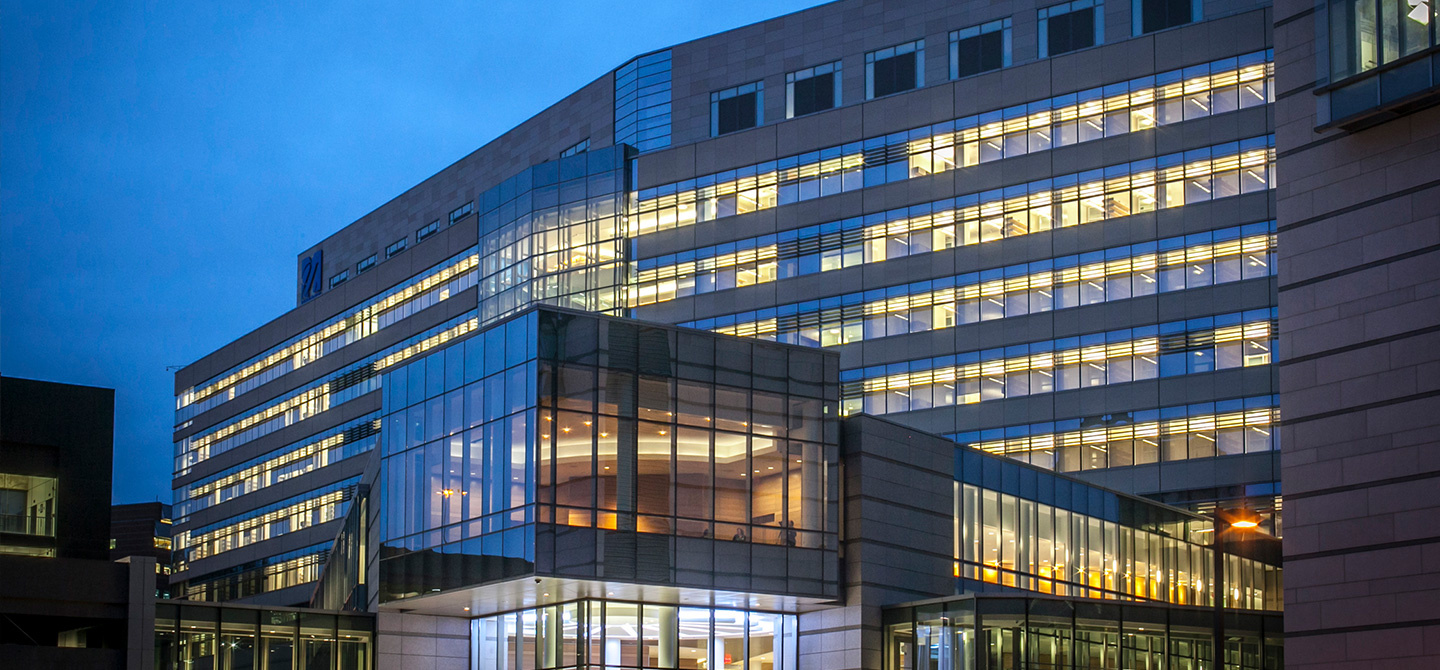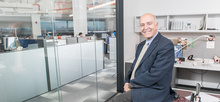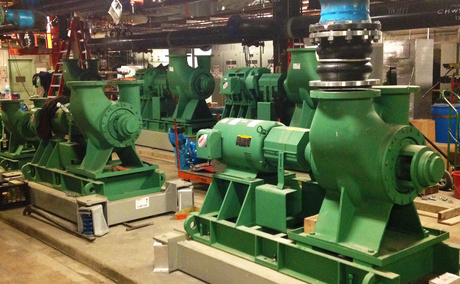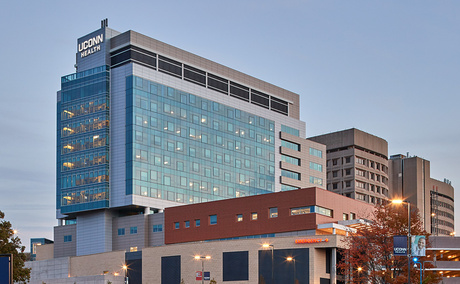UMASS Medical School, Albert Sherman Center
512,000 SF research building houses an RNAi institute, stem cell biology cluster, cord blood bank and gene therapy cluster. The Center includes 300,000 SF of space for a wet research laboratory, cleanrooms, core research and administrative space, as well as a 25,000 SF vivarium including 22 small animal holding rooms (640 cages per room), 11 procedure rooms, and complete cagewash facility. Additionally, there is 200,000 SF of dry space containing teaching areas, a 300-seat auditorium, conference center, cafeteria, and support spaces. This building is supported by a 1,600 car parking garage and is linked to the Lazare Research Building (also designed by BR+A). LEED Gold Certified.

Projects Highlights
University of Massachusetts Medical School
ARC/Architectural Resources Cambridge
Worcester, MA, USA
512,000 ft²
LEED Gold Certified
Turnkey Award for Best Facility, ALN Magazine | 2015 (Vivarium Only)
$378,000,000



