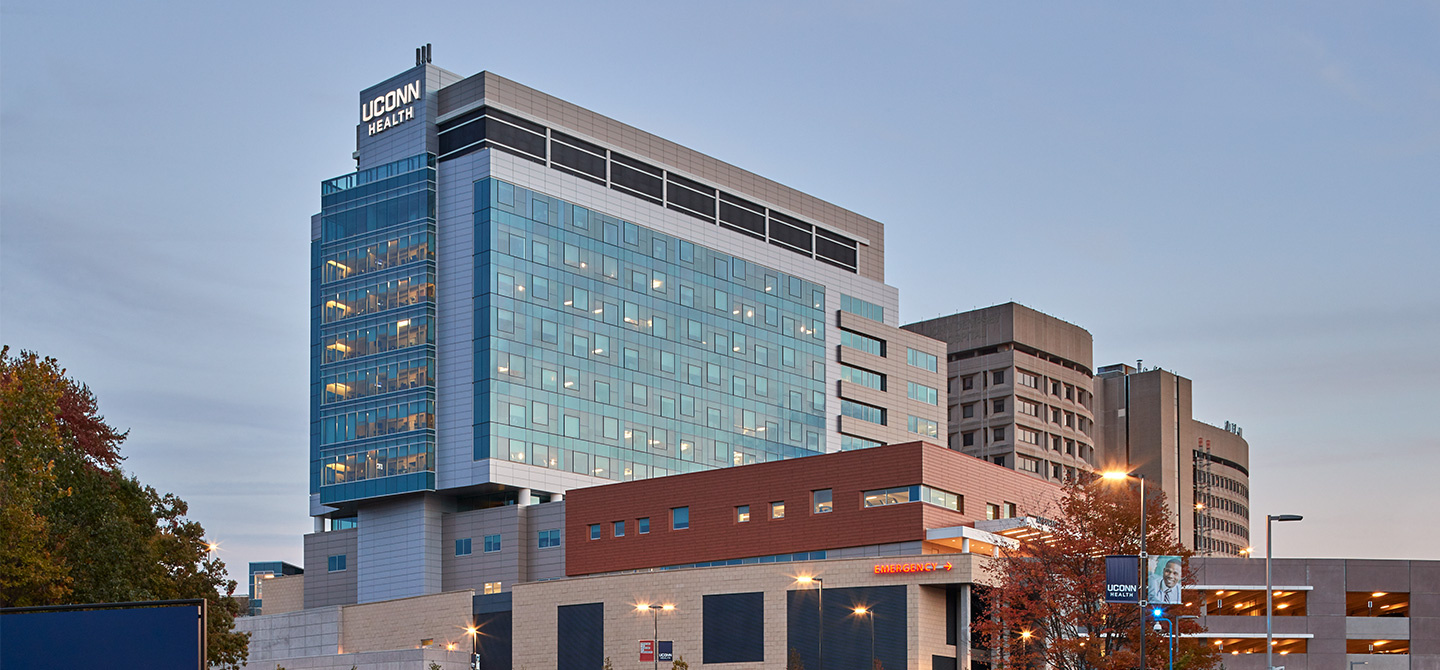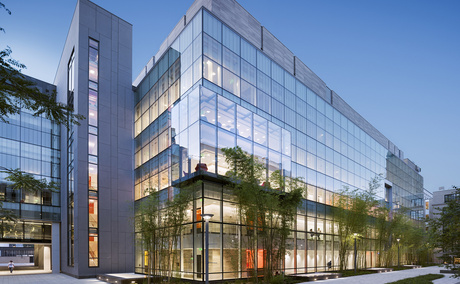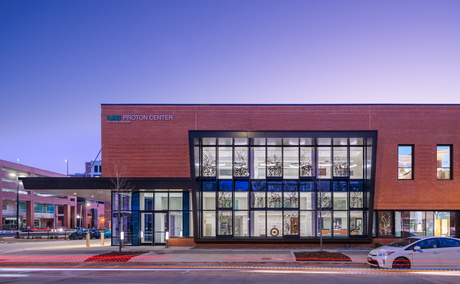University of Connecticut, New Patient Care Tower and Renovations to John Dempsey Hospital
400,000 SF, 11-story hospital tower includes housing with 169 single bed inpatient rooms, expanded emergency department, 28-bed ICU; 29-bed step-down unit (cardiac and medical); 28-bed hematology/oncology unit; 28-bed orthopedics/spine unit; (2) 28-bed medical-surgical units; MRI suite; renal dialysis; respiratory therapy; inpatient rehab (orthopedics, rehab gym and workspace); clinical support and patient education space. Support services located in the tower include central sterile processing and a new main lobby. Renovations to the existing John Dempsey Hospital included replacements and upgrades to MEP systems and expansion of the Calhoun Cardiology Center, clinical pathology labs, clinical pharmacy, and inpatient psychiatry; as well as renovations for clinical support and translational research, and clinical trials. LEED Silver Certified.

Projects Highlights
University of Connecticut Health Center
HKS, Inc.
Farmington, CT, USA
400,000 ft²
LEED Silver Certified
$224,000,000



