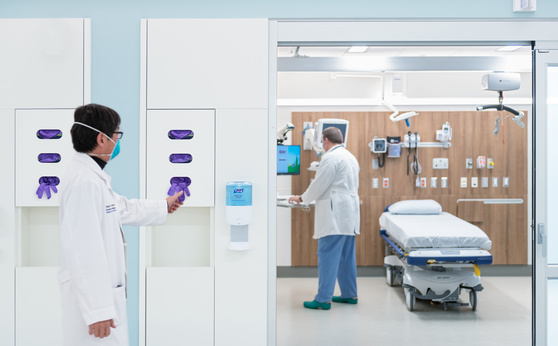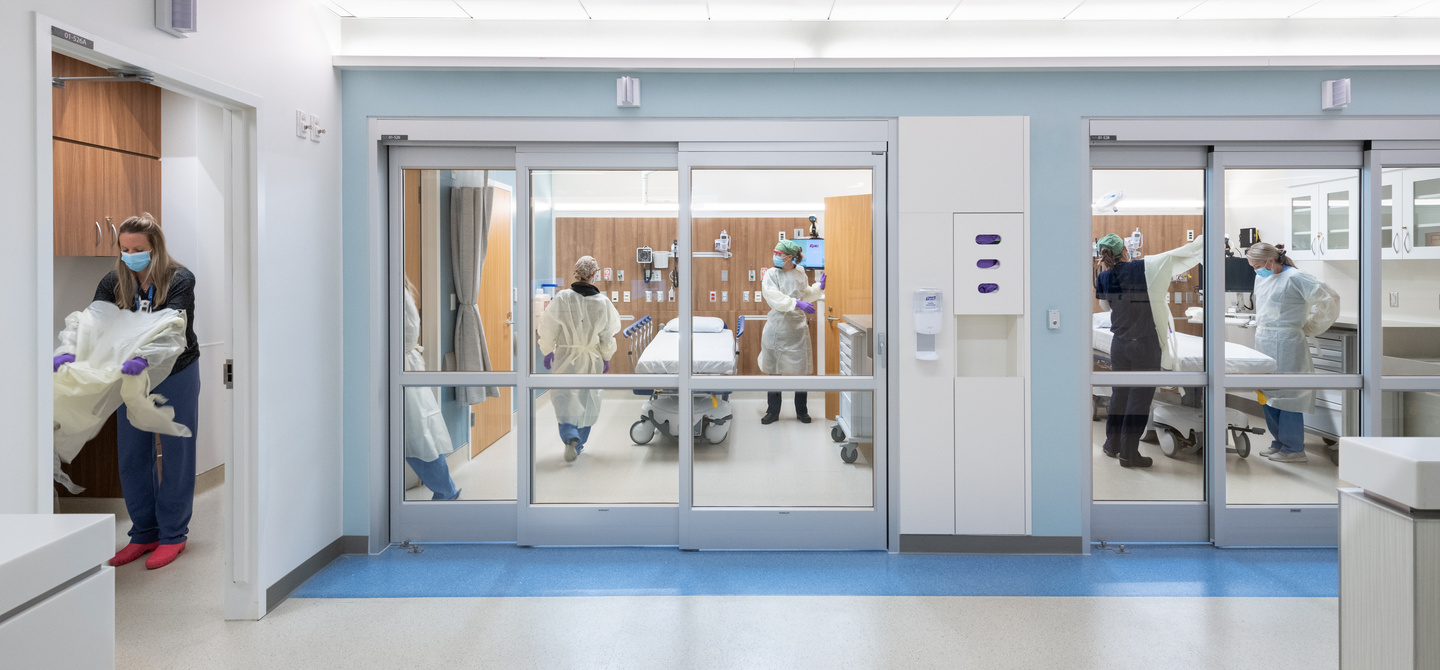Brigham and Women's Hospital, Emergency Department Expansion
Design of a new emergency department (ED) on the first level of the Nesson Ambulatory Building and Ambulatory Service Building 1 (ASB1). The project included a 28,000 SF renovation of existing office and ambulatory space into a new ED, including a 4,000 SF infill of the building’s existing atrium. It provided 80 exam beds, new airborne infection isolation rooms, three new trauma rooms, and two new CT rooms, as well as a new ED waiting / check-in area. The existing ED, located in ASB1, remained operational during the first phase of the project, while later phases included a 25,000 SF renovation of that existing space. Additionally, a new 70,000 cfm rooftop air handling unit and new electrical infrastructure were provided to serve the new ED.

Projects Highlights
Partners Healthcare
NBBJ
Boston, MA
28,000
Engineering News-Record New England's Best Project of 2021, Healthcare
32,000,000


