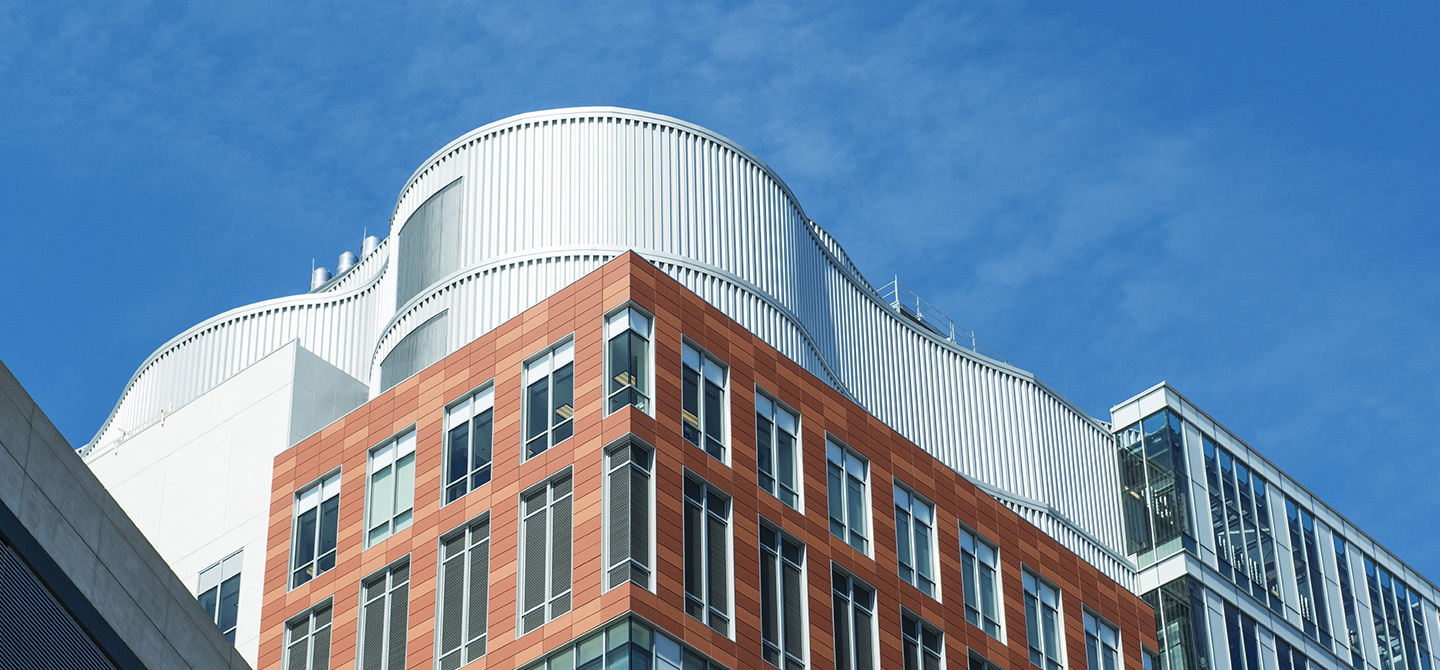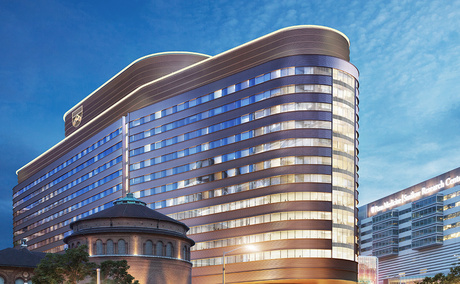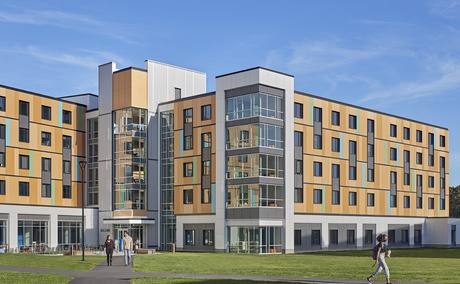The Eli and Edythe L. Broad Institute, The Stanley Building
Design of 375,000, SF 15-story laboratory and office building, which was built over an existing garage and seamlessly connects to the adjacent Seven Cambridge Center (7CC) headquarters. The Stanley Building more than doubled the genomic research institute's size, with flexible space able to accommodate future changes in research methods. The project included a 30,000 SF vivarium, two floors of chemistry labs, biology labs with robotics, cleanroom suites, 2500kVA NSTAR vault, a connecter to 7CC with conference rooms, retail tenant provisions, and administrative space. The new building's flexible floor plan integrates lab and office space on every floor, allowing large multidisciplinary research teams, administrative teams, and small academic groups to work side-by-side and share ideas. LEED Gold Certified.

Projects Highlights
The Eli and Edythe L. Broad Institute
Elkus Manfredi Architects
Cambridge, MA, USA
375,000 ft²
LEED Gold Certified
$189,500,000



