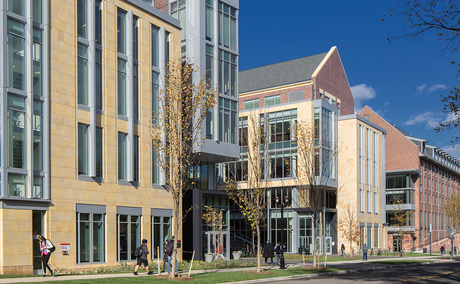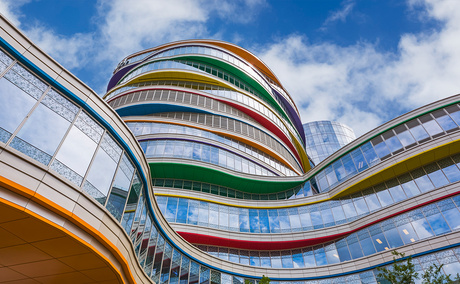Chelsea Soldier's Home, Community Living Center
The Soldiers' Home in Chelsea, Massachusetts replaces the previous facility that housed residents in large open wards with a new, more dignified and modern residential care environment for veterans. Sadly, in the old facility, many of the residents died from COVID, when the pandemic spread rapidly through the open wards. In the new facility, individual resident rooms offer the veterans privacy and protection for the first time. Each half of the building is configured as a "neighborhood," where the resident rooms open onto common living, dining and kitchen areas. This creates a home-like environment for social connection and support. The central connector between each wing houses the larger shared program areas, including the main lounge, event spaces, education spaces, and a physical therapy facility. Overall, the new facility is a dramatic transformation of the quality of life and the health and safety of the residents.
The 154 bed, 250,000 GSF building is required to comply with ASHRAE 170, making it similar to an inpatient hospital bed tower. The building also includes a central kitchen. Even with this challenging high-energy program, the building is deigned to achieve Net Zero Energy. The building relies on a super-insulated façade with tripe glazed operable windows, a closed loop geo-exchange system, 90,000cfm of dual enthalpy wheel water-source heat pump air handlers, and water source VRF fan coil units. A 0.5 MW array floats above the roof and off-site renewable energy will allow the building to achieve Net Zero Energy.

Projects Highlights
Chelsea Soldier's Home
Payette
Chelsea, MA, USA
250,000 ft²
Targeting LEED Platinum and Zero Net Energy Certifications
USGBC Green Building Showcase Market Leader - Health & Wellness
$86,000,000



