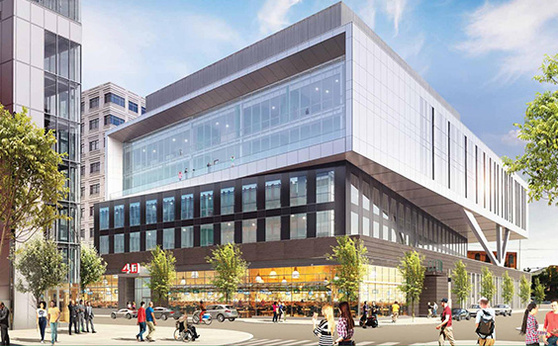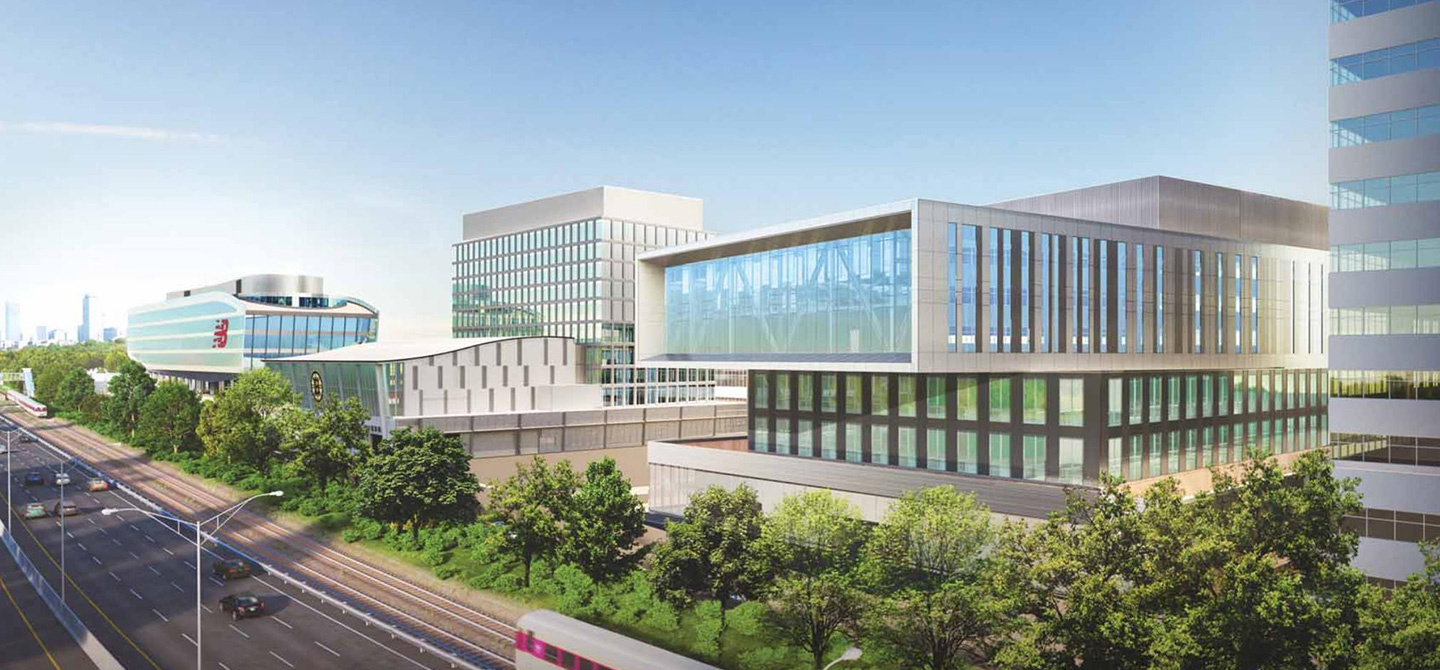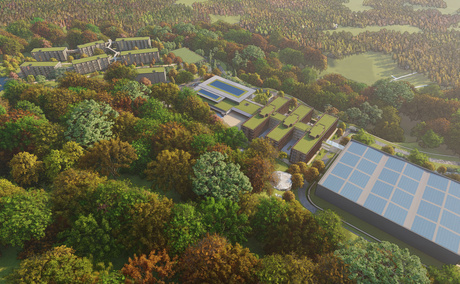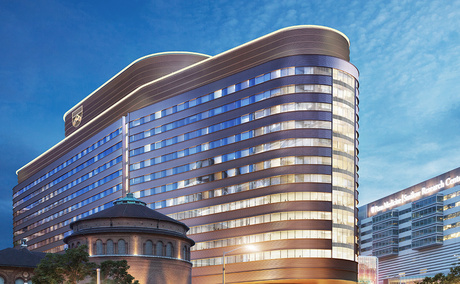Boston Landing, Site C1 (40 Guest Street)
Engineering design services for a six-story 240,000 GSF shell and core, multi-tenant office/lab building. This construction is prominently displayed along the Massachusetts Turnpike in the Boston Landing complex, providing 8,000 SF of dedicated first floor retail / restaurant space. The building features central services such as high-efficiency hot water heating and chilled water plants, 84,000 GSF of above-ground parking, spanning three levels, and two stories of shell space designated for laboratories. The top two floors are utilized as a practice facility for the Boston Celtics, featuring two NBA regulation basketball courts, a locker room, hospitality space, kitchen facilities, offices, and common areas.

Projects Highlights
New Balance Development Group
Elkus Manfredi Architects
Boston, MA, USA
240,000 ft²
$70,000,000



