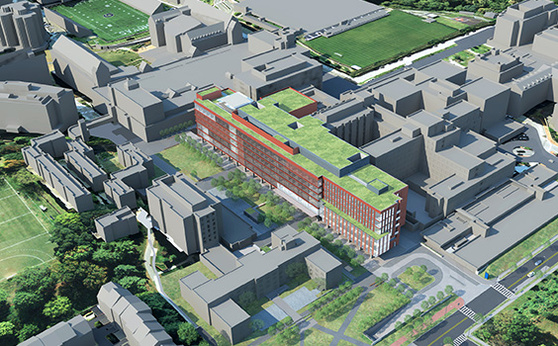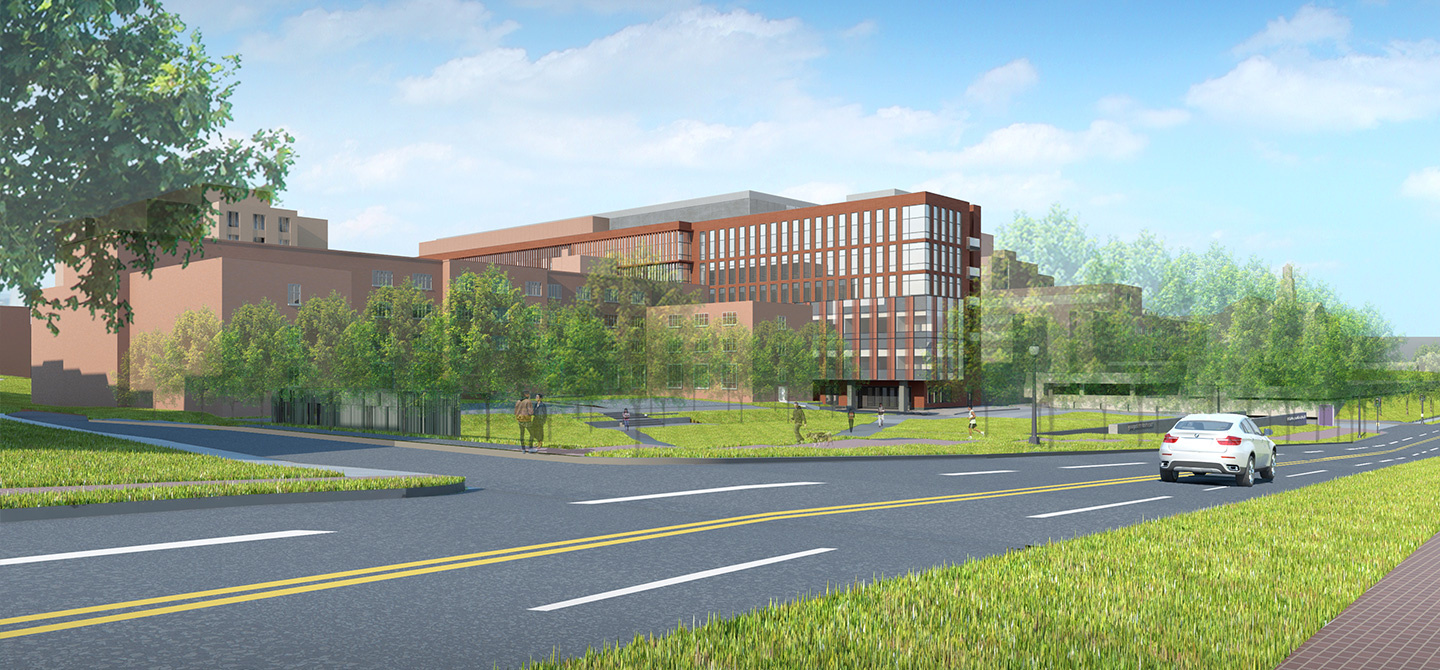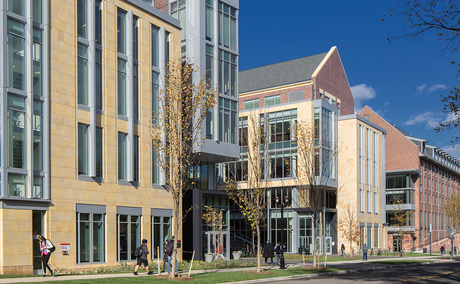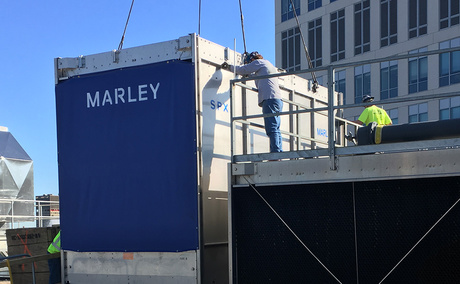MedStar Georgetown University Hospital, Verstandig Pavilion
Total project is 838,000 sf. 477,000 SF, six-story expansion to the existing hospital, featuring a 33-bay emergency department, 32 operating rooms with prep/recovery beds on two levels, and 156 intensive care unit (ICU) beds on three-levels. From lower to higher floors, the building is composed of a new underground loading dock, material management area, and central sterile processing areas incorporated into the basement level; emergency department and main entrance on the ground floor; two floors of surgery, prep/recovery areas and support areas; followed by three levels of ICU patient rooms, as well as a penthouse equipped with space for three 2MW emergency power generators. The new addition connects to the Georgetown University central chilled water, steam, and condensate systems. The facility also includes a roof-mounted helipad, a 310,000 SF, three-level underground parking garage to accommodate 650 spaces, and a utility service tunnel.

Projects Highlights
MedStar Georgetown University Hospital
HKS, Inc. and Shalom Baranes Associates
Washington, D.C., USA
838,000 ft²
Targeting LEED Silver
$305,000,000



